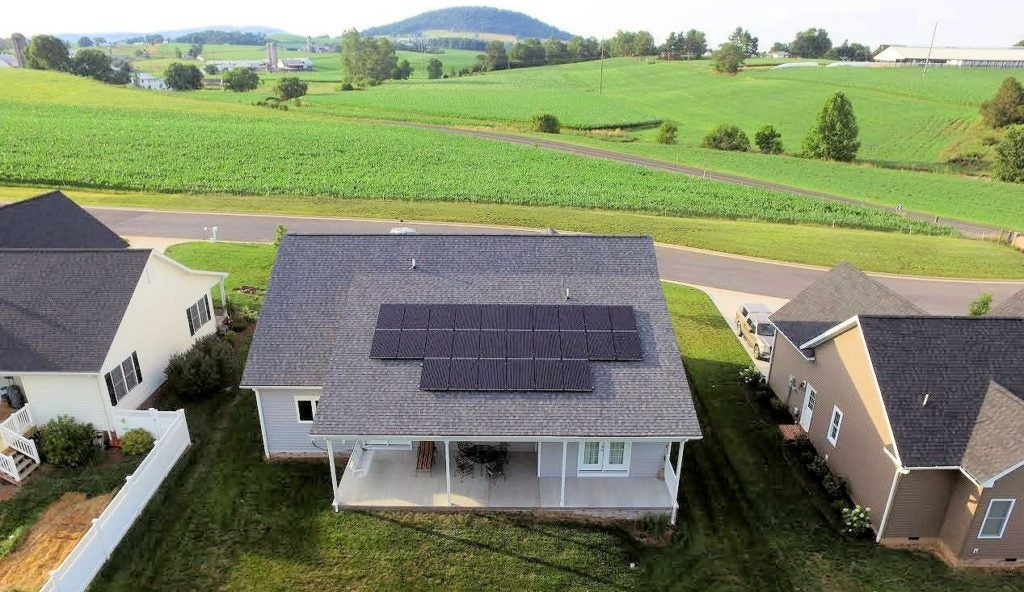Arthur – Dayton, Virginia

We went solar so our home can reflect our values.
Arthur – Dayton, Virginia
Went solar with the Mountain and Valley Solar Co-op
System size: 7.4 kW
“Shalom Cottage”
When we decided to retire from Kentucky to Virginia, we resolved to build a retirement house that reflected our values. For starters, that meant it had to be an air-tight, well-insulated, low-carbon house that produced as much renewable energy as the two of us consumed. But we had several other criteria too, which we have summarized in an acrostic based on ‘PEACE.”
This was our procedure. After finding a suitable lot for collecting solar energy, we developed a floor plan similar to one we saw online, but substantially tailored to our criteria and needs. Using a computer aided design (CAD) program, we came up with drawings and details which we took to Josh Trent of Frontier Housing in Morehead, Kentucky for further development and blueprints. We chose Sustainable Solutions of Harrisonburg, Virginia to build the house on our lot in nearby Dayton. We moved there in March, 2016.
At that point, we had a low energy house that met most of our criteria. But we had to wait until we had a year’s worth of electric bills to know how much solar energy we needed to produce. Thus, in June 2017, we joined Virginia’s Mountain and Valley Solar Co-op. Through the coop, we contracted with Sigora Solar of Charlottesville to install a PV system that would allow our 1,950 sq ft “Shalom Cottage,” as we call it, to generate all the energy it uses as it meets our needs.
Here are our five (“P-E-A-C-E”) criteria along with some descriptions of what we did to implement them.
Prudently Planned
We developed a plan that we hoped would accomplish the following:
• reflect our values of modesty, efficiency, sustainability, and stewardship of the earth’s resources
• allow us, potentially, to continue to live in the house for the duration of our retirement
• include multipurpose spaces
• promote togetherness and ease of access for family and friends
• harmonize with the style, scale, and cost of neighboring houses
Energy Efficient
The completed home includes these energy-saving features:
• raised-heel trusses and R-60 insulation in the attic
• six-inch walls with R-25 foam-and-batt insulation
• a tightly air-sealed envelope with rigorous caulking and foaming at joints and wall penetrations
• all-weather flashing tape around windows and doors
• zonal heating and cooling using four ductless heat pumps (up to 33 SEER and HSPF of up to 14.2)
• a heat pump hot water heater
• Energy Star rated windows and doors
• Energy Star rated appliances throughout
• LED lights throughout
• a 7.4 kW PV system (sufficient to make the house a net zero energy home)
Accessible to All
We employed the following universal design features for accessibility, safety, and aging in place:
• no-step entries from the front door and garage
• a barrier-free kitchen-dining-living area
• wheel-chair friendly, wide hallways
• safety grab bars in bathrooms and a wheelchair-accessible sink in one bath
• high luminosity lighting in task areas
• lever-style door handles, and cabinet doors and drawers with pull-handles instead of knobs
• induction cooktop to lessen the chance of cooking accidents and burns (and save energy too)
Comfortable and Convertible
To enhance livability and better accommodate guests, we included the following:
• two spot ERVs for balanced ventilation in seasons when windows must stay closed
• an open-plan kitchen-dining-livingroom layout
• a 40-foot veranda with a southern exposure for outdoor activities (also: shades the main living area
from the high, hot sun of summer but not from the low sun of winter)
• sound-proofing in bedroom and bathroom walls
• structured wiring for media, Internet, and security needs
• zoned heating and cooling for individual room comfort
• multi-use rooms and hallways (e.g. one hallway also serves as a library and another serves as a
gallery; a small den that functions as a TV room, office, and sewing room, converts to a guest sleeping
room)
Environmentally Responsible
To minimize waste and maximize safety and durability, we used the following:
• two-by-six inch walls on 24-inch centers, reducing the lumber required for construction, as well as
construction waste
• all low-flow and WaterSense-labeled Toilets, showerheads, and faucets
• all-wood cabinets with non-toxic finishes.
• certified low-VOC, durable vinyl-plank floors in the main living area and halls
• bedroom carpets made of recyclable nylon
